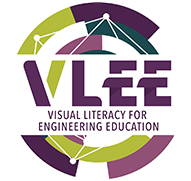The interpretation of graphics in an engineering context is about processing graphic representations to find their meaning, as well as perceiving the design intent of graphic representations. The skills, abilities and fields of knowledge related to this are:
- Understanding 2D graphic representations of 3D models
- Skills to facilitate critical interpretation, analysis and understanding of graphic, image-based and video resources
- “Reading” drawings accurately
- “Reading” engineering symbols in order to derive their meaning. This includes knowledge of engineering symbols, as well as standardized elements of the Visual language of engineering.
- A high level visualization ability when it comes to reading drawings with accuracy
Some examples of how to interpret graphic representations within an engineering context are:
- Clearly interpreting a 3D wireframe model
- Interpret a 3-view orthographic representation
- Identify the design intent of an engineering drawing
- Identify the design intent of a 3D CAD model
- Generate an image of an object/element from its partial representation
- Examine engineering drawing elements (sections, broken out sections, auxiliary views)
- Perceive Design intent in engineering drawings
The best tool to strengthen this skill is AutoCAD.
AutoCAD is a popular Computer-aided design tool. It can be used within many branches of engineering, such as construction, energy, geodesy, geology, telecommunications and others.
The program allows you to draw and edit digital 2D and 3D designs quickly and easily. The program makes it easy to change and manipulate designs. Furthermore, it is possible to use the program to design down to fractions, which creates designs that are more accurate. After designing an object in the program, it can be 3D printed.
Examples of AutoCAD in Engineering
AutoCAD can be used across a variety of industries. In mechanical engineering, you might use it to create manufacturing processes as well as to design motor parts, robots and other innovative objects. In electrical engineering, you might use it to map out electrical systems, and in civil engineering, you might use it as you help to design bridges and roads.
AutoCAD is often used to create blueprints and floor plans for houses and commercial buildings. It also comes with built-in tools that can analyze and remedy weaknesses in a building’s design. Similarly, AutoCAD can be used to imagine the interior of a building, whether it is an eating space for a restaurant or a living space in a home.
Advantages and disadvantages of AutoCAD
The advantages and disadvantages when using AutoCAD are as following:
Advantages:
- No compatibility problems in the CAD environment
- Applicable to almost all fields of engineering
- Flexibility (accessible anytime with the web and mobile apps)
- Free educational versions
- Easy installations
Disadvantages:
- Not very intuitive – people will need some training when it comes to using the program
- Hardware requirements
- Subscription is somewhat expensive

Videos and extra material
